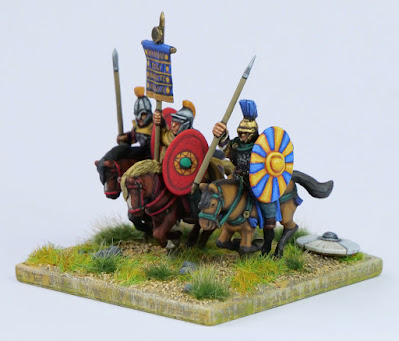I struggled for a while to think of how to depict a fortified camp for my Romans. Although there are some excellent castings of classic Roman camps fortifications and tents available, these never look right to me when the constraints of a 120 x 80mm base leaves space for only one or two tents - hardly enough for a patrol let alone a whole army! I considered just doing one corner of the camp or a gatehouse but that only really works if the camp is placed against a table edge.
Of course the camp doesn't need to be a literal camp - just something to represent logistics or something of consequence if captured by the enemy. In the case of a fortified camp, it also needs to look defensible. Whilst browsing for ideas, I came across this picture of a reconstructed Roman watchtower on Wikimedia Commons by Longbow4u under a creative commons licence.
So I decided to make my camp a scene around a roman watchtower based on this one. Apparently it was later realised that Roman watchtowers had an extra story - it must be said that the reconstruction looks rather stubby and not likely to provide a very good vantage point but stubby was good for my purposes as I wanted the complete camp to fit in a Useful Box with the rest of the army.
My start point for construction was a couple of 40x40mm laser-cut MDF bases as floors, two more as sides for the lower story and two 40x30mm bases as sides for the top story. I cut the other sides by hand from 2mm MDF then drilled holes for the rounded tops of the arched windows and door. The floors and roof were cut from mount board and the main base unit, again, was laser-cut MDG, backed with self-adhesive magnetic sheet from Magnetic Displays.

To populate the scene around the tower, I bought the pig-roast set from Baueda and re-purposed a couple of standard bearers (chosen because they were not carrying shields): a stocky Asgard figure in a round hat to act as the cooking supervisor and a standard bearer from Gladiator Miniatures, repurposed as an auxiliary infantryman who'd set his shield aside, to look out from the viewing platform. The Baueda figures have short-sleeved tunics so I modified them with a bit of filing and Miliput to have long sleeves to match with my other auxiliary infantry.
And there I stalled for a long time.
Two obstacles: a ladder to provide access to the platform and how to make the characteristic X-shaped railings?
I ran through various ideas for the railings, none of which seemed practical but the eventual solution was quite easy. I cut the rails and uprights from 1mm square section plastic and glued them together on a carefully drawn template. For the Xs , I cut a trip of 0.7mm Plasticard, scribed it off to the correct height with the sharp corner of my vernier calipers, drew on the X and cut it out with a sharp knife. It sounds a faff but it really was quite easy, if repetitive.
The ladders arrives in a pack of two long lengths from Plastruct - gives me some spare to be left in
Normandy orchards,
barns or wherever. The side rails on the ladders are very thick so I thinned them down considerably before painting.
The roof tiles are the last of the Wills Pantiles, that I used for my
Italian Wars buildings. Flushed with enthusiasm, I ordered another pack with future ideas of renaissance towers and 4th C basilica. The ridge tiles are bamboo barbecue skewers with a V sanded onto one side and thin saw cuts 3 or 4 mm apart on the other then whittled to give the appearance of overlapping tiles.
I used my usual buildings technique of sticking on small rectangles cut from old business cards to represent stone blocks then gave the wall and roof surfaces a wash over of dilute filler to add texture and smooth out the sharp corners.
As I mentioned, I wanted the finished camp to fit in a Really Useful box and even with this "one story short of a tower" reconstruction, that wasn't possible so I decided to split the roof off, attached with magnetic sheets into a square recess.
I paint pantile roofs with a tester pot of terracotta textures masonry paint. Next, I pick out individual tiles in contrasting tones of browns and greens. At this stage, it has far too much contrast but it all works out in the end. The next step is a wash of black Humbrol enamel and white spirit then finally (done after the photo below) a dry brush of the original masonry paint to blend it all back in
I follow a similar process for the walls but with even more dry brushing. After an initial coat of DecoArt Country Maple, I dry brush Antique Gold (actually a yellow ochre) and Sandstone before picking out individual "stones" in different shades of brown, grey and green then more dry brushing with gradually lighter tones to blend it all back. There is no particular logic to the colour variations but the earlier buildings I did without this step just looked a bit plain.
The base is covered with the same combination of filler, grit, sand, static grass and tufts that I use for all my figure and scenery basing.
As well as the figures and pig roast set, I made a couple of spears and shields and discarded helmet from a spare Minifigs figure, as though the two cooks had set their weapons aside for a while whilst they prepare the food for the rest of their colleagues in the Petulantes Seniores.
























































